Week five was the eventful week, we got the cupboards onto the wall. Because of the way we wanted the cupboards arranged and where the wall studs were placed, we started by putting up planks and then mounted the cupboards to the planks.
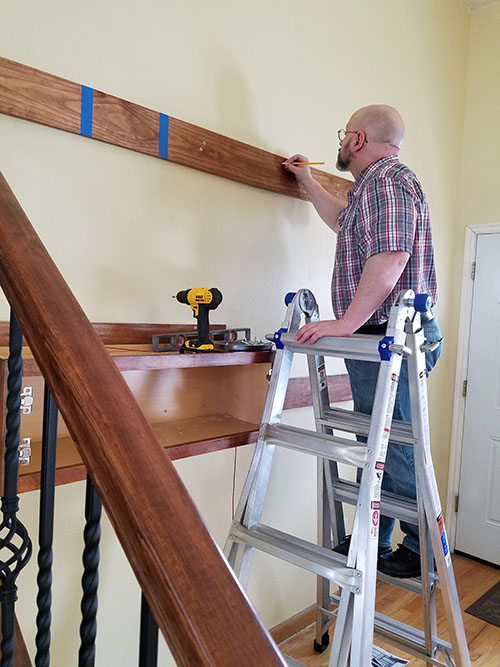
Milo was very interested in this process and helped out by inspecting things. Also by pretending to be a gargoyle.
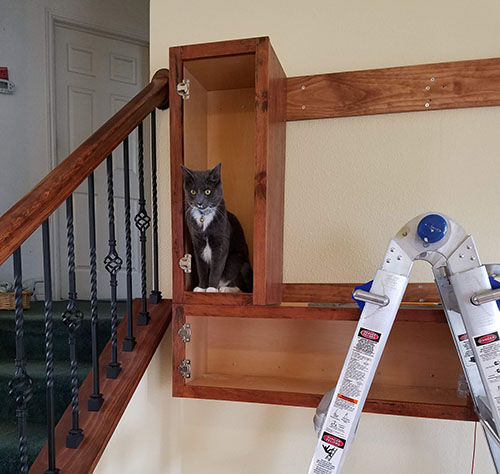
Here are the cabinets completely mounted. Not yet installed: the knobs on the cupboards and more hooks for hanging jackets underneath the cupboards.
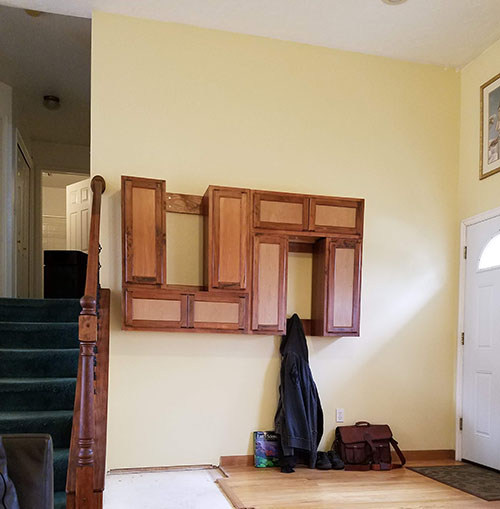
Things slowed down quite a lot in weeks 6 & 7. We were kind of taking a breather between projects. Also there were a lot of family events and business tasks which needed our attention. However we did order the final piece that will help complete the entry area: a bench.
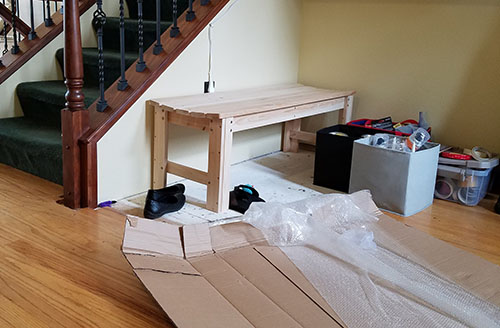
We ordered it unfinished so that we could make it match the cabinets. We intend to cut it shorter so that it is a low bench intended to allow people to easily sit and put on their shoes. Loose shoes will live underneath the bench since I’m a person who kicks off her shoes when entering the house. (Howard is a shoes-on person.)
The next phase of the project will be building a pantry wall across from the cooking area. It will be on this big blank wall.
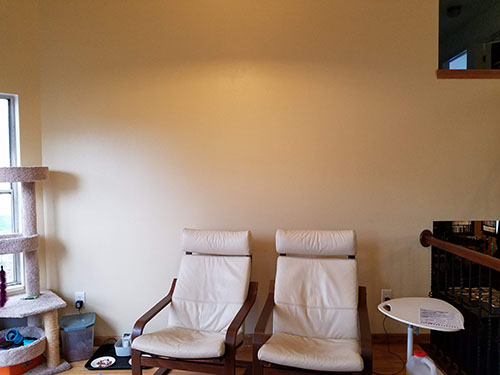
We’ve drawn up a rough plan for what we want to do. There will still be some shuffling around of cupboards, but this is the general idea.
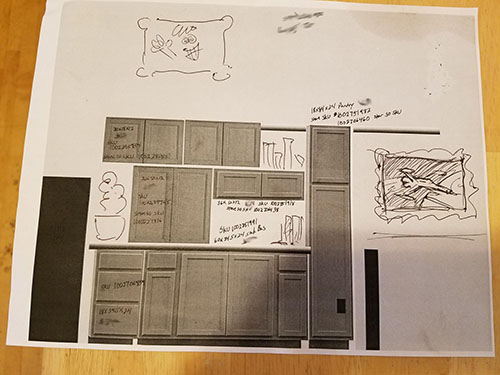
Bit by bit we’ll get this done. Current focus, shuffling funds around to enable us to pay for the next purchase of cupboards.