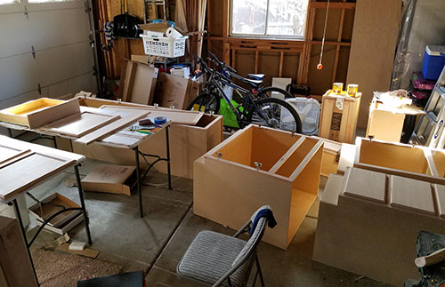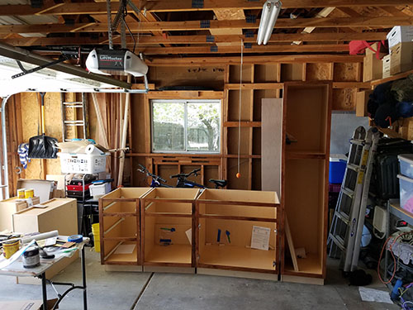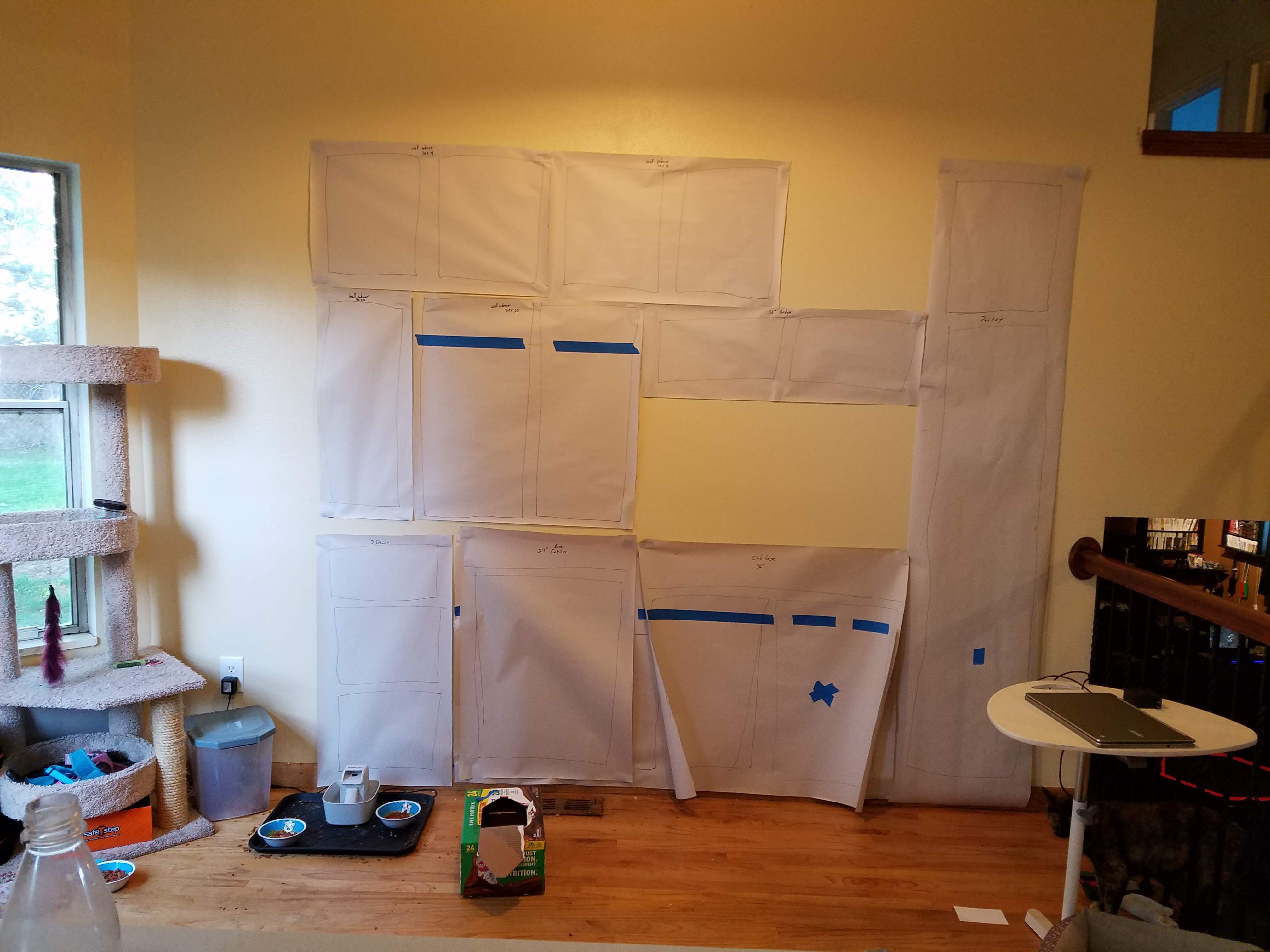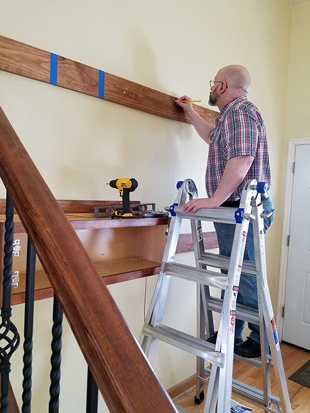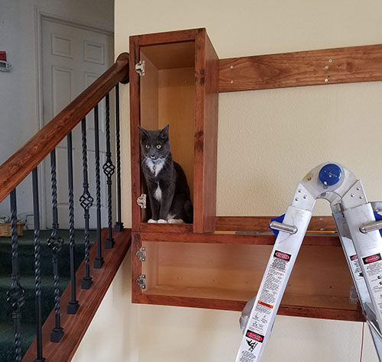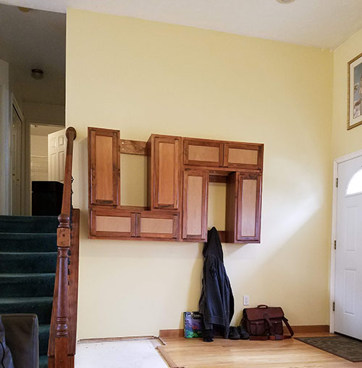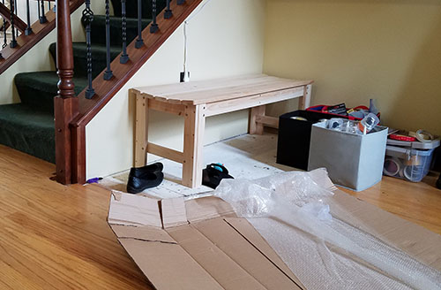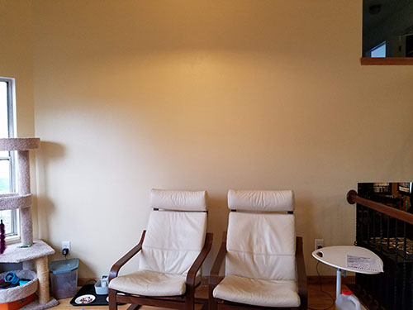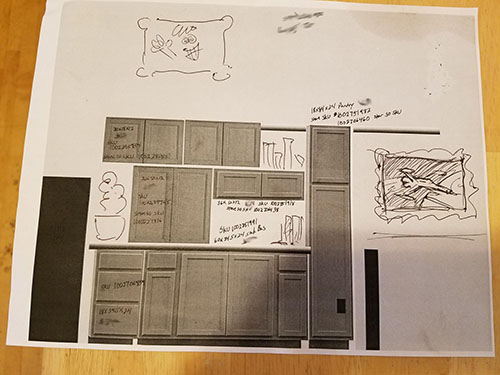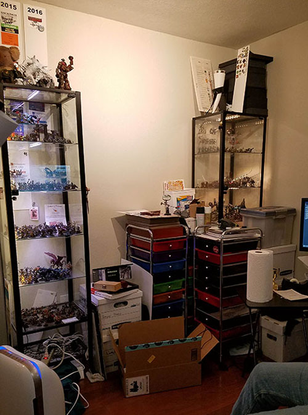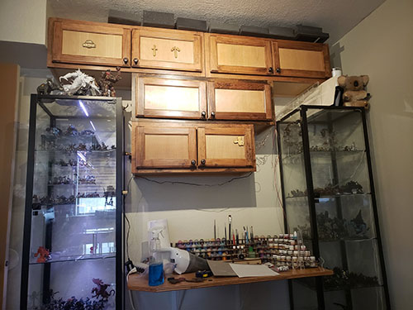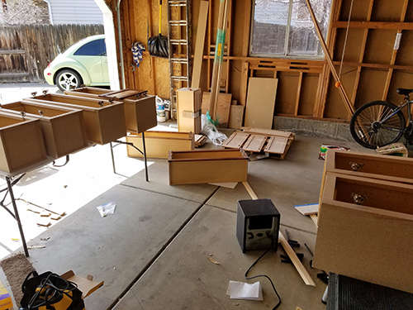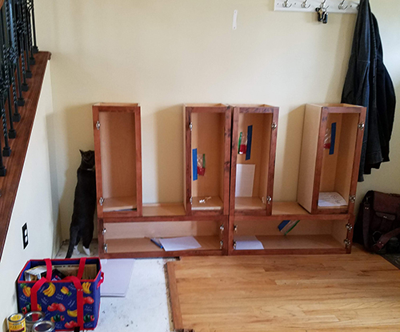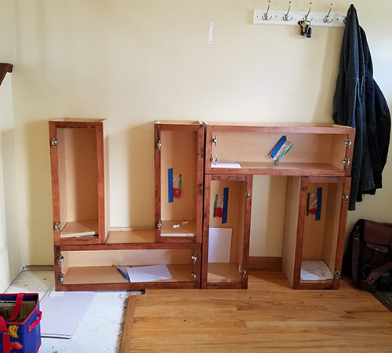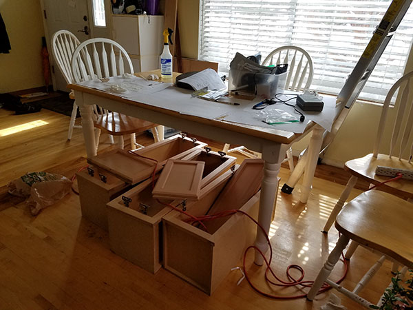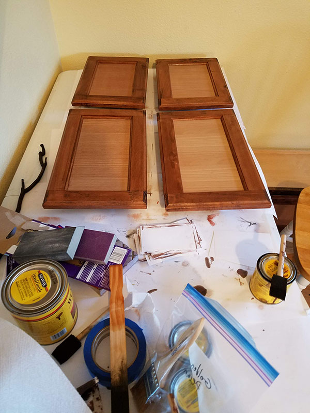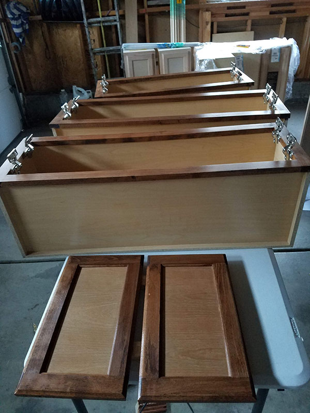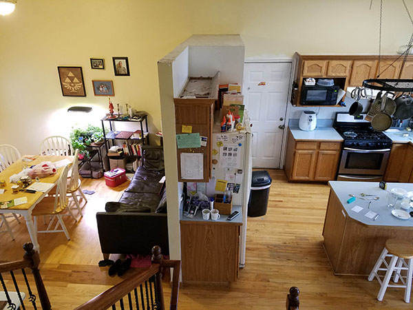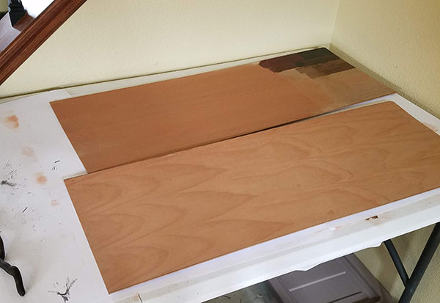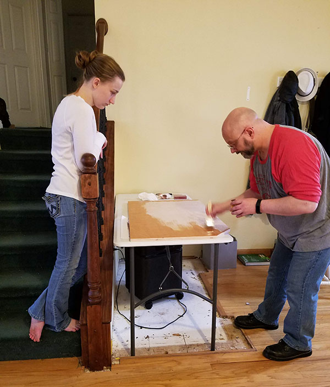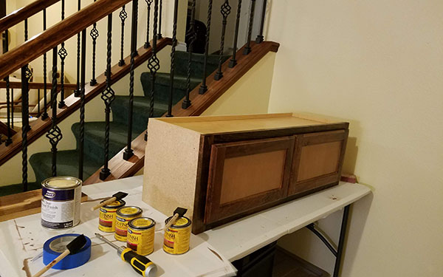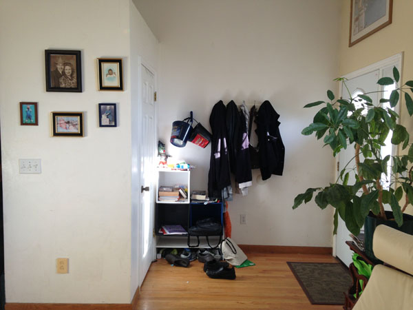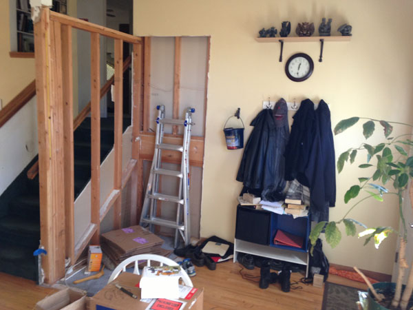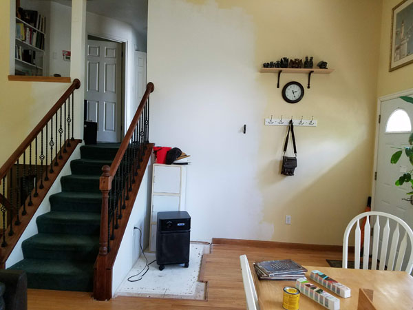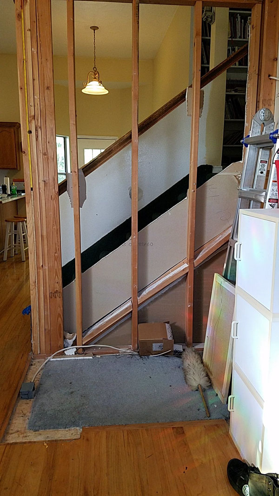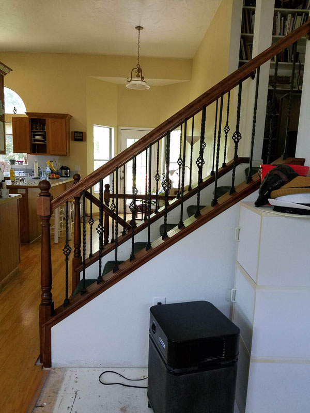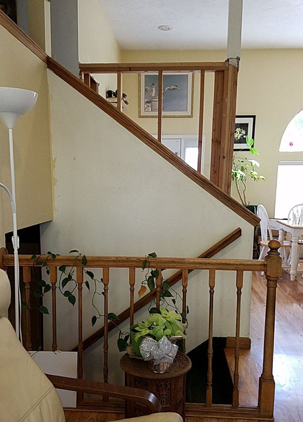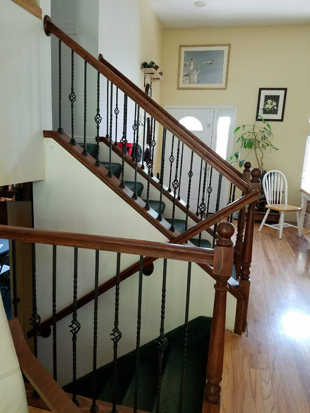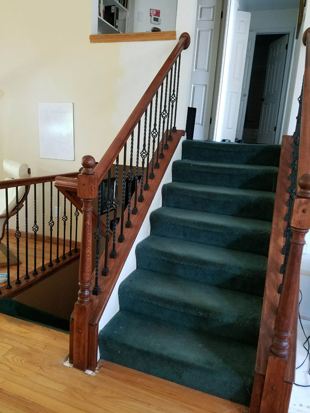After a summer of offices moved into living spaces, speed installation of drywall and flooring, then returning offices to their original homes, we were all ready to have life be calmer for a while. I decided to halt all house projects until after I returned from the Writing Excuses Workshop and Retreat. I figured that would buy us five weeks of relative calm. The dishwasher vetoed this plan and instead chose to leak underneath hardwood flooring a mere three days before my departure. We had to yank out the machine, turn on fans, and tell the kids they were hand washing dishes while we were gone.
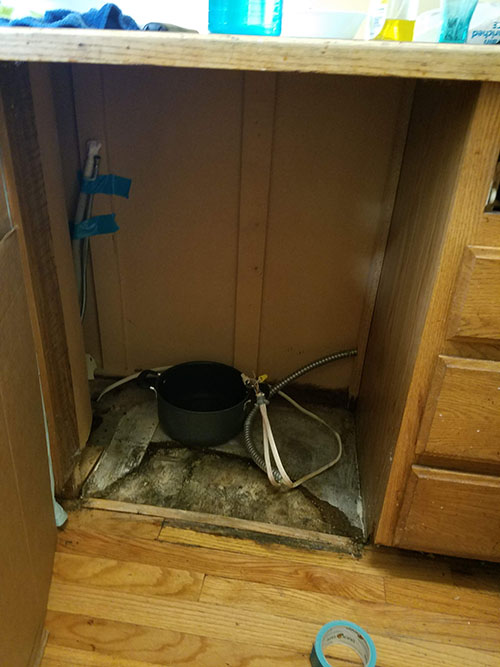
It turned out the dishwasher wasn’t entirely to blame, a leaky valve contributed to the problem. This was discovered by my kids while I was away. They solved the problem with a bucket that they emptied regularly. Upon my return, I summoned the plumber once again, and paid to have plumbing fixed. For those keeping count, the plumber has been to my house for urgent repairs six times in the past five months. Six. I’ve begun to question the whole idea of indoor plumbing.
Here is the buckling on the hardwood floor, that light reflection should be a smooth circle, not broken up like it is reflecting off of waves. Which it is. Because my floor is all wavy now.
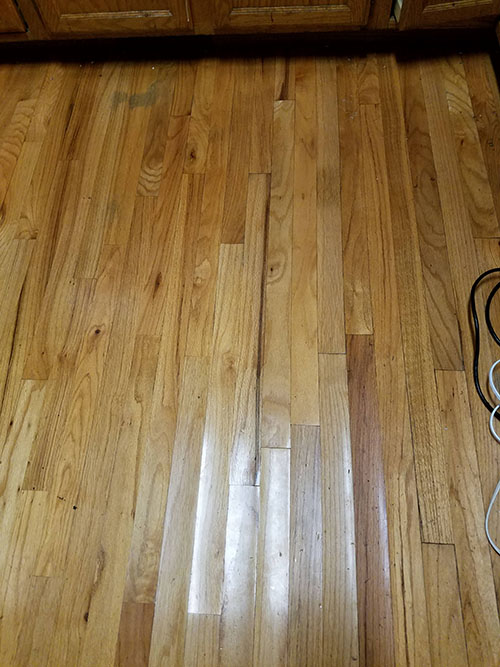
We’ll be living with the wavy floor for a while. I’m still trying to pay for the mess downstairs and can’t spend resources to fix a cosmetic problem like this one. The gaps between boards are also water damage.
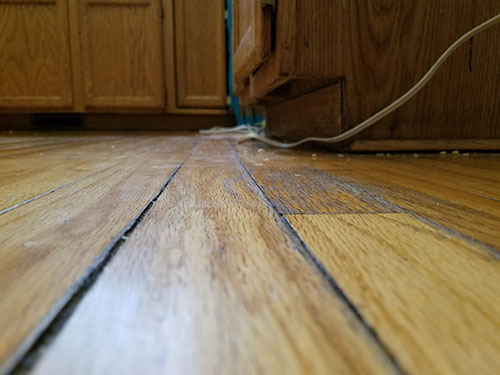
Replacing the hardwood with vinyl plank was already part of the kitchen remodel plan. All of which is on hold until I finish the repairs downstairs. The last, giant, piece of downstairs repair is that we have to remove all of the carpet from the family room and replace it with vinyl plank.
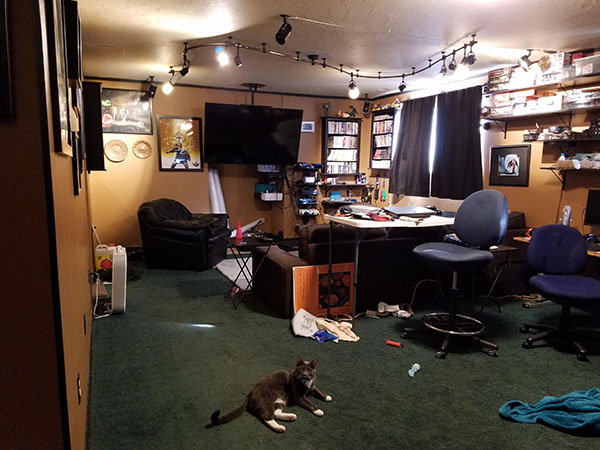
It is not a small room and we use it every day. Having it torn up is going to be seriously disruptive. Once I start I want to get the job finished inside a week. I think I can, even though I’ll be laying the floor by myself. The adventure begins in earnest later this week.
Post Script: A listing of the six plumber visits.
1. Disposal under kitchen sink failed and was actively leaking under the sink.
2. Dryer died and we decided to do the plumbing adjustment for the secondary sink in our planned kitchen remodel. If we’d known about the coming things, we would have put this off. At the time it felt urgent to get it done while we were moving the dryer anyway.
3. Downstairs toilet was clogged so badly we ended up replacing two toilets and discovering a major issue with the sewer line, ripping out flooring in three rooms, and flood cutting walls in two rooms.
4. Putting back the downstairs toilet and sink once the room was reconstructed.
5. The downstairs shower needed a new cartridge so that it could have hot water as well as cold. This felt urgent because I needed to be sure that the hot water wasn’t leaking inside the wall somewhere.
6. Replacing a valve under the kitchen sink that was dripping water down the dishwasher intake line at the rate of a gallon per day.
Edited to add: As of 10/8/19 we’re now up to seven visits from the plumber. We had him back today to install the new dishwasher when the Home Depot install team completely failed to do their job.
